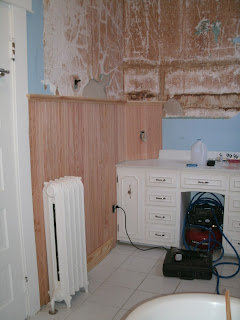HVAC Return Cover
It's been a couple of years since I repaired these steps along with designing and installing the panel system. My friend and client hasn't been in a rush to upgrade the AC system or have me build the return cover now that its been up and running for over a year. But I'm baby sitting the bathroom plaster repair so I may as well get it built along with a little touch up painting and floor patching. Always easy to find something to do in 66 hundred square feet.























