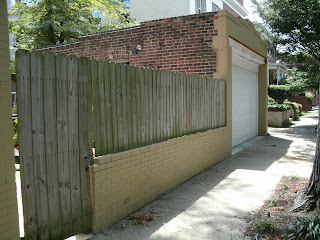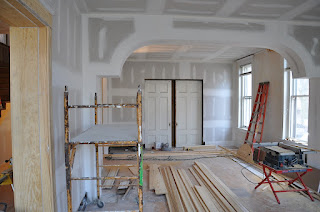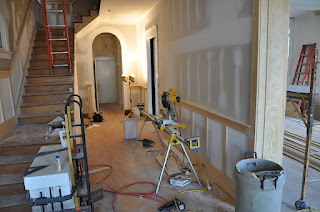Three doors had to be worked on this week starting with the Redwood screen door. I framed the opening to accept the size without having to plain it. The length was just right also which was unexpected.
The second door project is to improve the action and weather stripping on the set of double doors leading on to this side porch. But those doors are original to the home and have been "rearranged" a little. I thought that adding an exterior storm door that can be dead bolted and weatherstripped would get better results. Now the double doors can remain as an original feature yet don't have to function.
This 1 3/8" 15 light french door matches the existing double french doors but is 6'8" and I need 7'0" so I added 4" to the bottom. This door gets hung Sunday.
Then things went down hill a little. I had to fight my cordless drill to lock in the drill bit and screw drive bit and tore off a callous. Thats going to be uncomfortable for a week.
Wednesday I had an office with a view. I set up shop on the front balcony to size up a 32 inch door to fit a 30.5 inch opening to replace another set of double doors on the Granby job. This is the home I've been on since October 09 with just a few more things to do.
I had to plain this way down and wanted to try and cut the side rails of the door about the same on the hinge side and the knob side. But needed to leave enough room on the knob side to drill the hole for the dead bolt and knobset. I cut it a little too close. First door I have ruined since 1984, not kidding.
I left the door hinged in the opening close it screwed it shut and ordered another one. Then moved on to the next project on the Granby job.
This fence and seating project has been running around my head for a couple of years. I knew it was coming and what I wanted it to look like so it didn't take much time to get it going.
To get an idea of the scale David is 6'8"

































